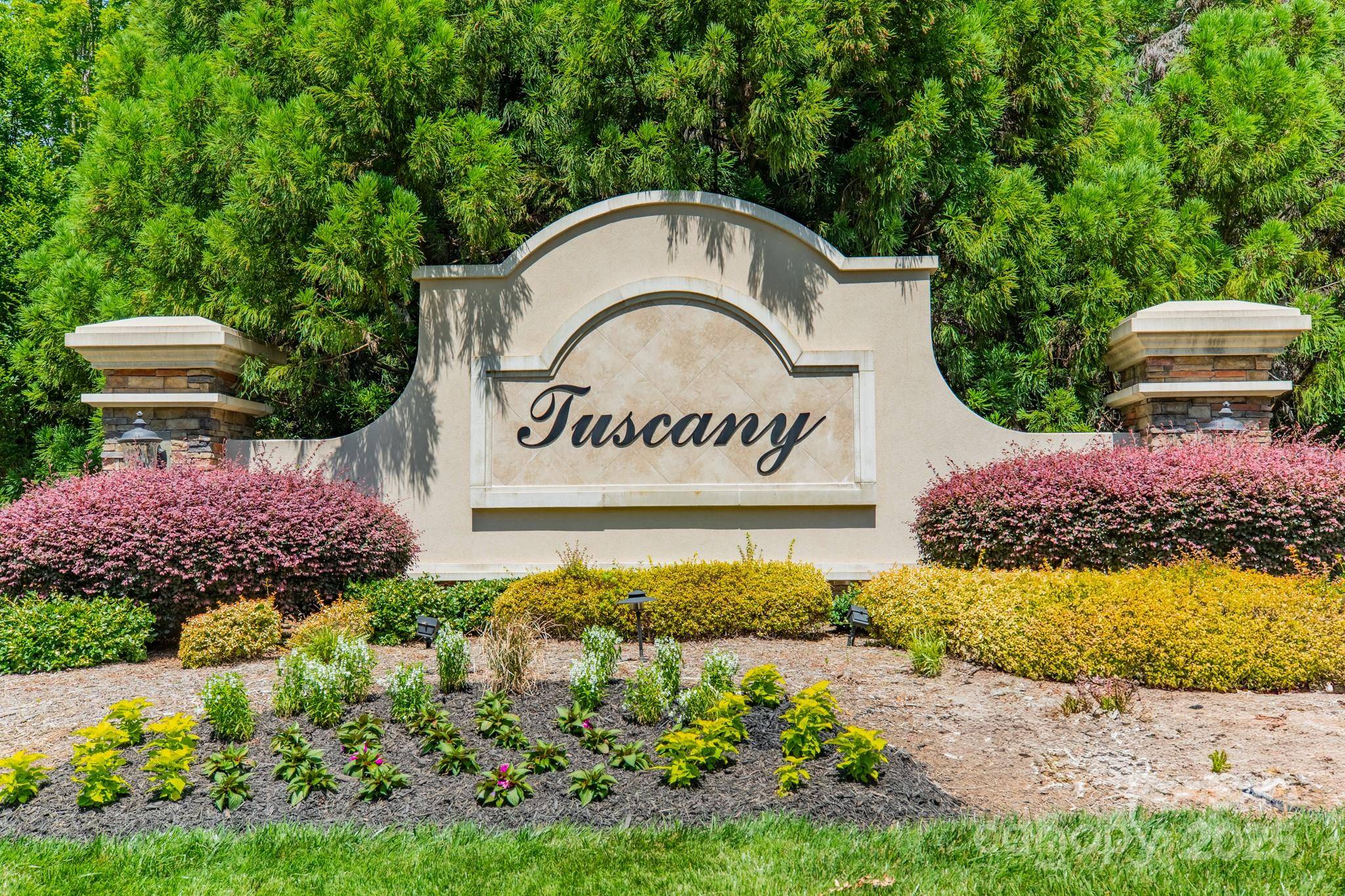4 Beds
3 Baths
2,713 SqFt
4 Beds
3 Baths
2,713 SqFt
Key Details
Property Type Single Family Home
Sub Type Single Family Residence
Listing Status Active
Purchase Type For Sale
Square Footage 2,713 sqft
Price per Sqft $250
Subdivision Tuscany
MLS Listing ID 4264180
Style Transitional
Bedrooms 4
Full Baths 2
Half Baths 1
HOA Fees $1,100/ann
HOA Y/N 1
Abv Grd Liv Area 2,713
Year Built 2018
Lot Size 0.260 Acres
Acres 0.26
Property Sub-Type Single Family Residence
Property Description
Location
State NC
County Union
Zoning AJ0
Rooms
Main Level Bedrooms 2
Main Level Primary Bedroom
Main Level Kitchen
Main Level Living Room
Main Level Dining Area
Main Level Bed/Bonus
Upper Level Bedroom(s)
Upper Level Bedroom(s)
Upper Level Bathroom-Full
Main Level Bathroom-Half
Upper Level Loft
Interior
Interior Features Attic Stairs Pulldown, Cable Prewire, Drop Zone, Garden Tub, Kitchen Island, Open Floorplan, Pantry, Split Bedroom, Walk-In Closet(s)
Heating Natural Gas, Zoned
Cooling Ceiling Fan(s), Central Air, Zoned
Flooring Carpet, Hardwood, Tile
Fireplaces Type Living Room
Fireplace true
Appliance Convection Oven, Dishwasher, Disposal, Electric Water Heater, Exhaust Hood, Gas Cooktop, Microwave, Refrigerator, Refrigerator with Ice Maker, Wall Oven
Laundry Electric Dryer Hookup, Laundry Room, Main Level
Exterior
Garage Spaces 2.0
Fence Back Yard, Fenced, Full
Community Features Clubhouse, Outdoor Pool, Playground, Sidewalks, Street Lights
Utilities Available Cable Available, Electricity Connected, Natural Gas, Underground Power Lines, Underground Utilities
Roof Type Shingle
Street Surface Concrete,Paved
Porch Awning(s), Covered, Enclosed, Glass Enclosed, Patio
Garage true
Building
Lot Description Level, Open Lot, Wooded
Dwelling Type Site Built
Foundation Slab
Sewer County Sewer
Water County Water
Architectural Style Transitional
Level or Stories Two
Structure Type Cedar Shake,Hardboard Siding,Stone
New Construction false
Schools
Elementary Schools Wesley Chapel
Middle Schools Cuthbertson
High Schools Cuthbertson
Others
Senior Community false
Restrictions Architectural Review,Subdivision
Acceptable Financing Cash, Conventional
Listing Terms Cash, Conventional
Special Listing Condition None
Virtual Tour https://youtu.be/p1xpwxO0Ga4
"My job is to find and attract mastery-based agents to the office, protect the culture, and make sure everyone is happy! "
GET MORE INFORMATION






